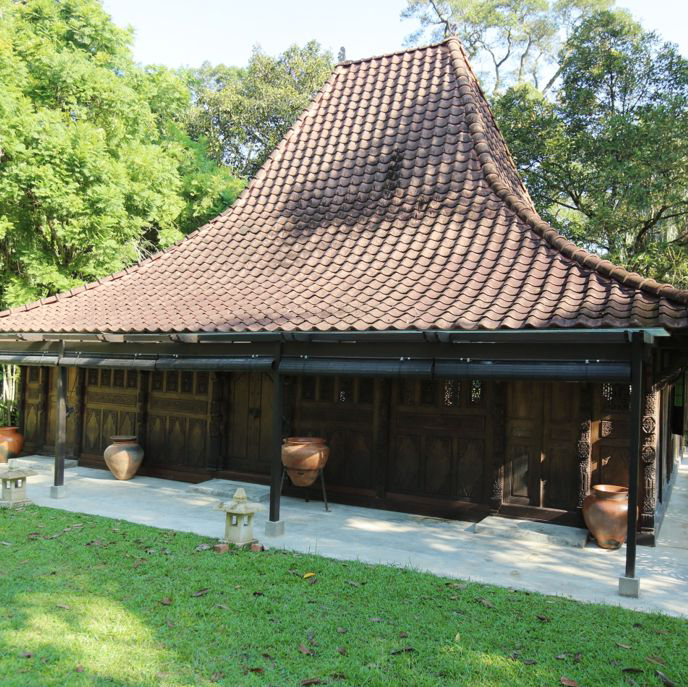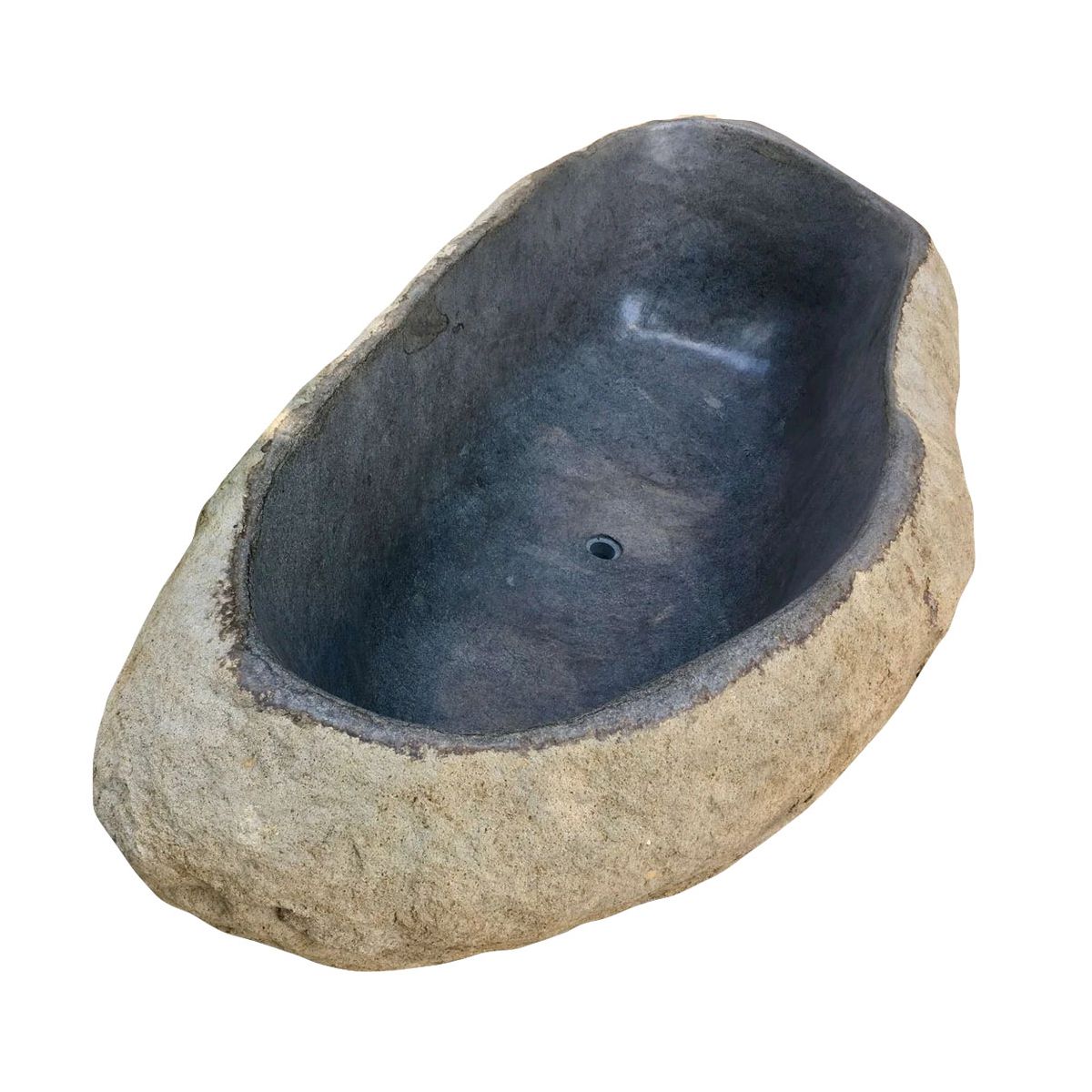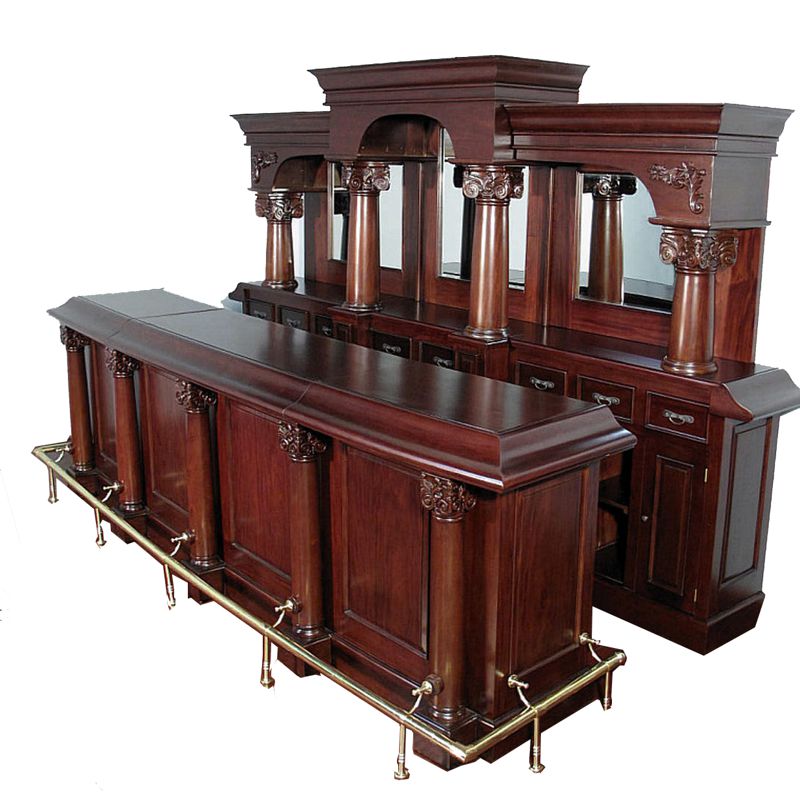WELCOME JOGLO JAVA
Welcome to the JOGLO JAVA division of Art Classic Indonesia Our Joglo wooden houses and joglo house pages part of the site. As you will have seen from the other pages on our site we specialize with working original Java joglo house and re build Joglo house teak for out customers. We create projects from original ideas and work with our customers to achieve their modern or traditional style wooden joglo house and villa dreams. Many of our projects start with an original joglo house which we restore to optimum condition and customize adding doors and windows and add-on wooden house sections to make a fusion of traditional and modern living with all of the modern utilities and amenities. We also specialize in sourcing antique teak furniture and all kinds of bali wood and antique teak flooring for overseas clients. Please browse of our site and contact us with any questions that you have.
JOGLO HOUSE
Joglo is a type of traditional vernacular house of the Javanese people (Javanese omah). The word joglo refers to the shape of the roof. In the highly hierarchical Javanese culture, the type of the roof of a house reflects the social and economic status of the owners of the house; joglo houses is traditionally associated with Javanese aristocrats.
Joglo roof can be implemented to a dwelling (omah) or a pavilion (pendopo).
The joglo roof is the most complex of all Javanese roof types. Different with the other type of Javanese roof such as the limasan and kampung roof, joglo roof does not use king posts. Joglo roof consists of columns that become higher as it go to the center. The four innermost main house columns are often the tallest, while the outer columns are the lowest. These four innermost house columns support a roof that is the steepest of all type of Javanese roof; almost forming a pyramid, except that it comes to two points rather than a single one. These four innermost main house columns is surmounted by a unique structural element known as tumpang sari. A tumpang sari is basically layered beams structure; the outermost band of beams support the rafters of both the upper and lower roofs, while the heavily-ornate inner band of beams create a vaulted ceiling in the form of an inverted stepped pyramid.
The basic joglo-type houses can be increased in size by adding extra columns and extending the roof area outwards. Some very large joglo roof, such as the roof of the Grand Pendopo of the Mangkunegaran Palace, has a shape reminiscent of a mountain.
Traditionally, joglo roof is used for the house proper (omah) or the pavilion (pendopo) of noble families. In a large house compound of a Javanese noble family, joglo roof covers the very center part of the house. The space in the middle of the house, known as the dalem, is considered the most sacred. This sacred space — especially the area beneath the tumpang sari — is often left empty. In modern time, the area has no specific usage, but traditionally an incense was burnt once a week in this area to honor the rice goddess Dewi Sri, or in Central Java, to honor Nyai Roro Kidul. This sacred area is also the area where the bride and bridegroom are seated during their marriage ceremony.
The joglo roof is an iconic Javanese roof form. Joglo roof has influenced the development of Dutch colonial architecture in Indonesia. Modern buildings in Indonesia, such as big hall or airport terminal buildings, sometimes use the joglo roof.
Source article : https://en.wikipedia.org/wiki/Joglo





